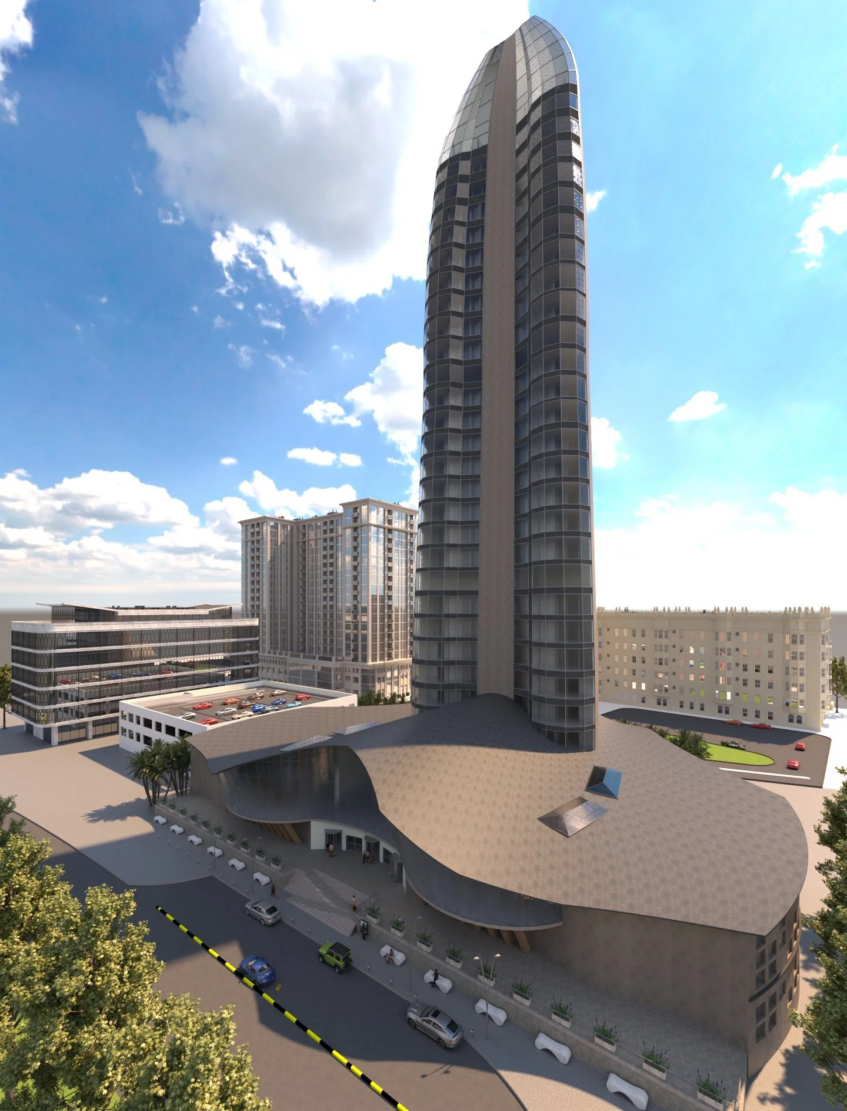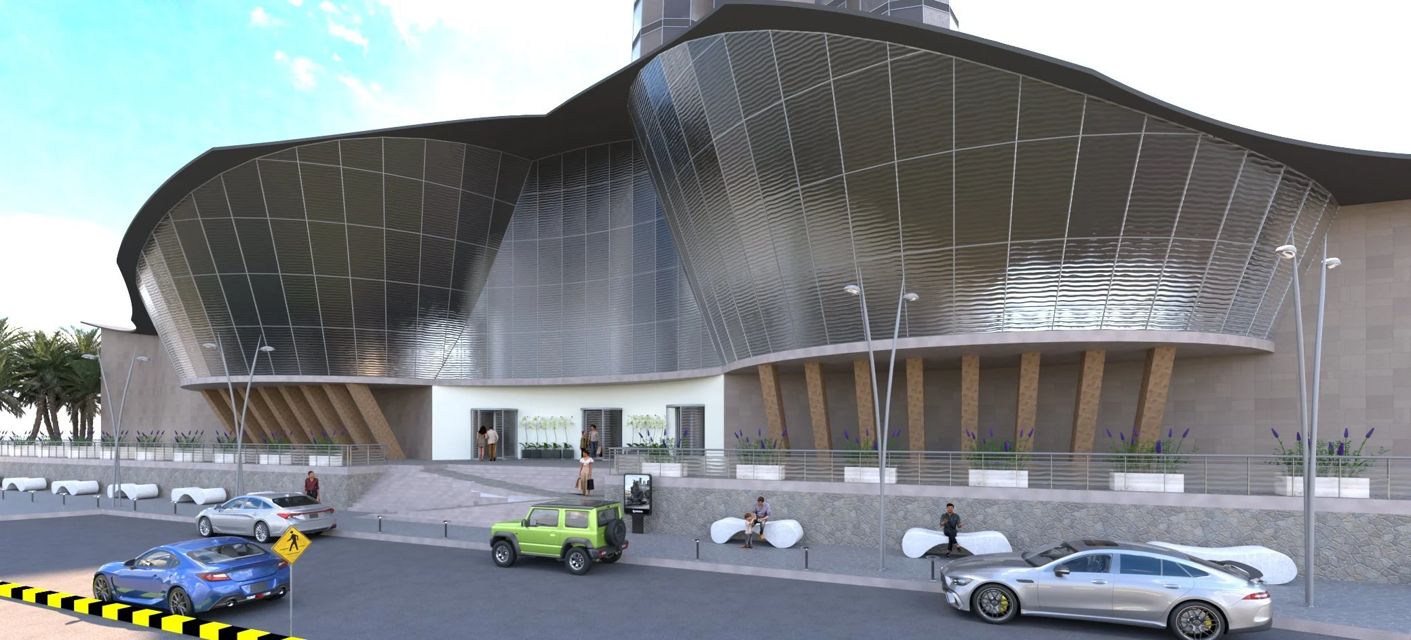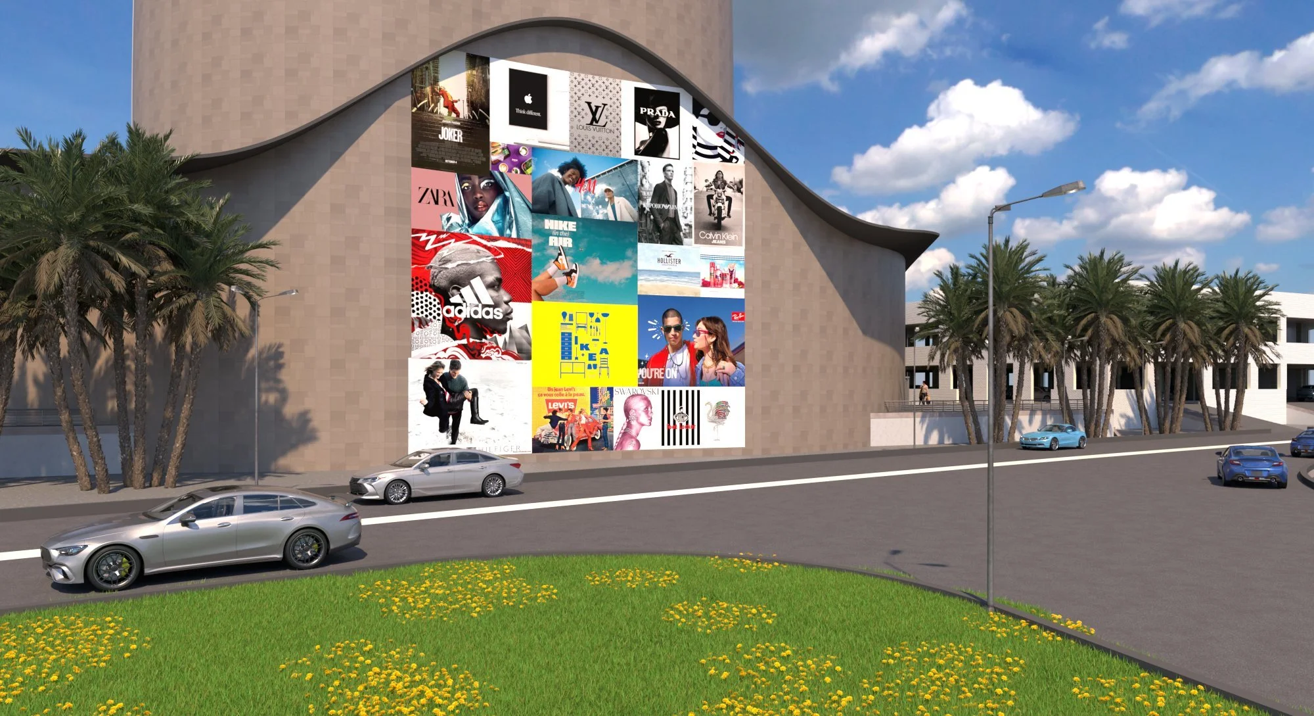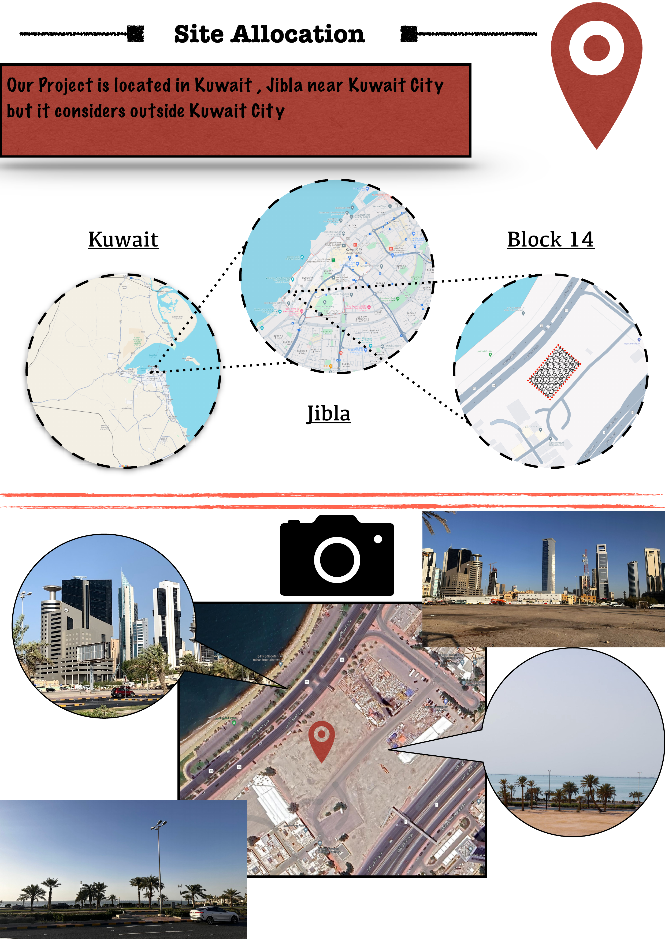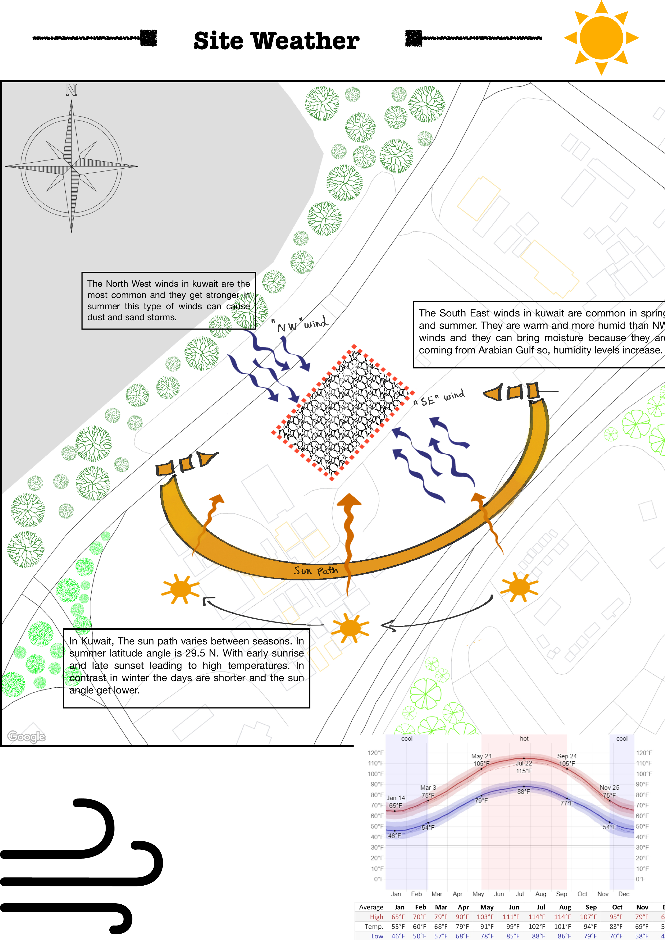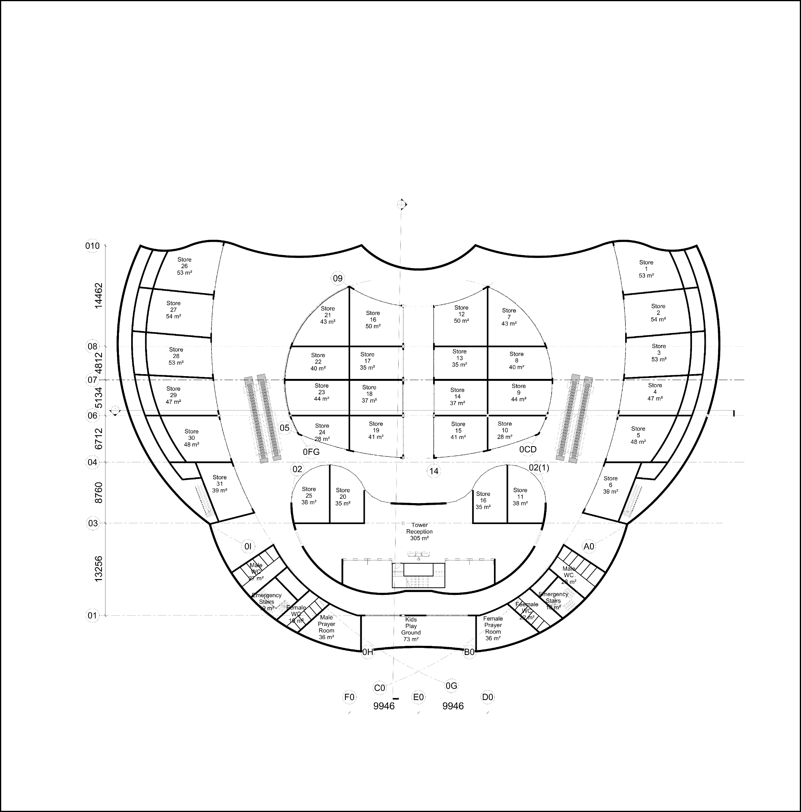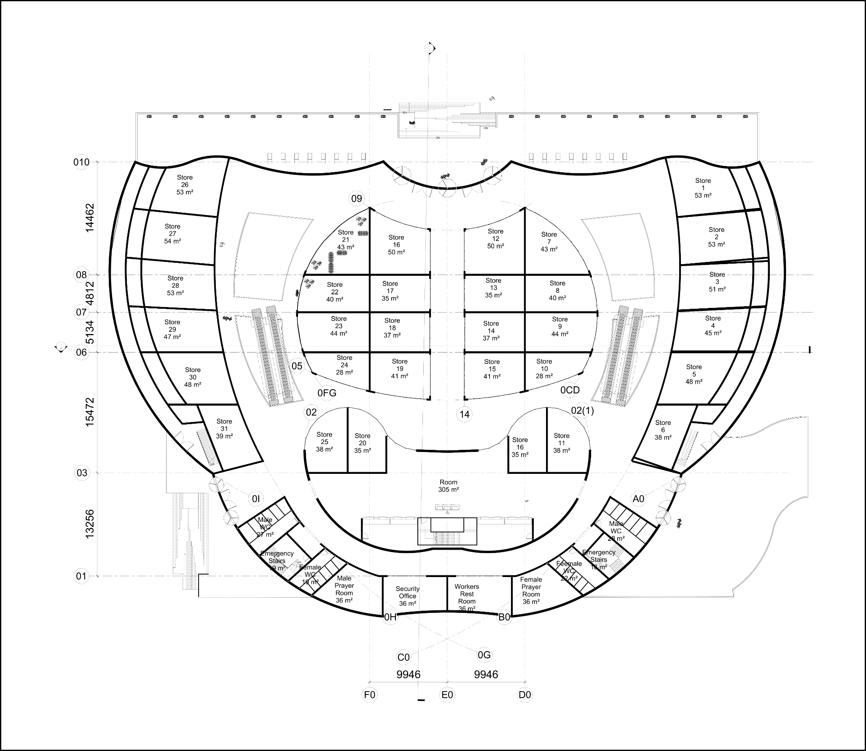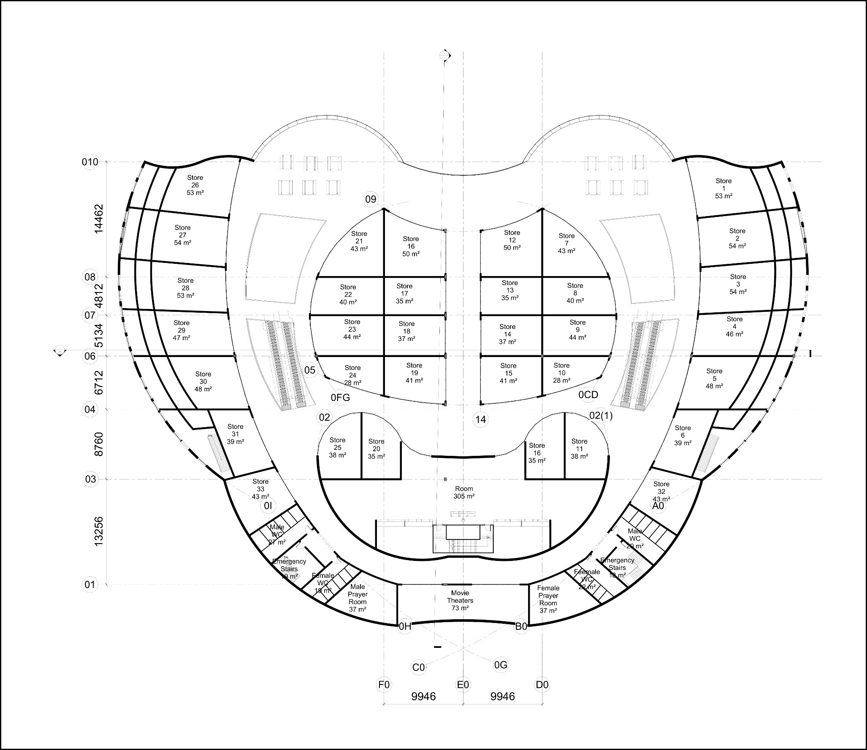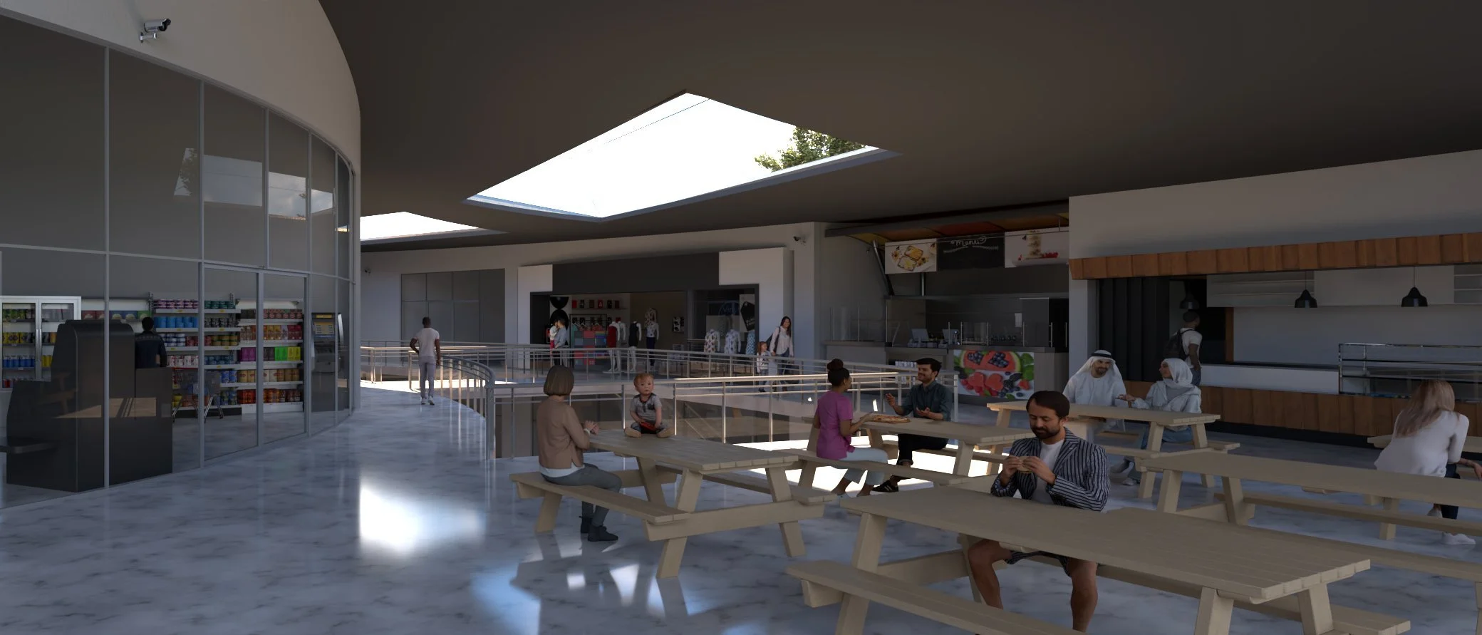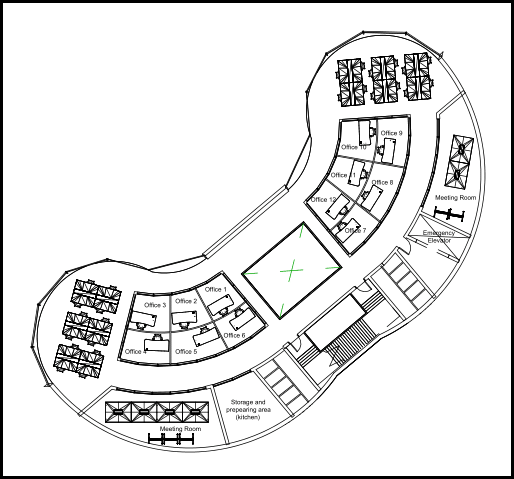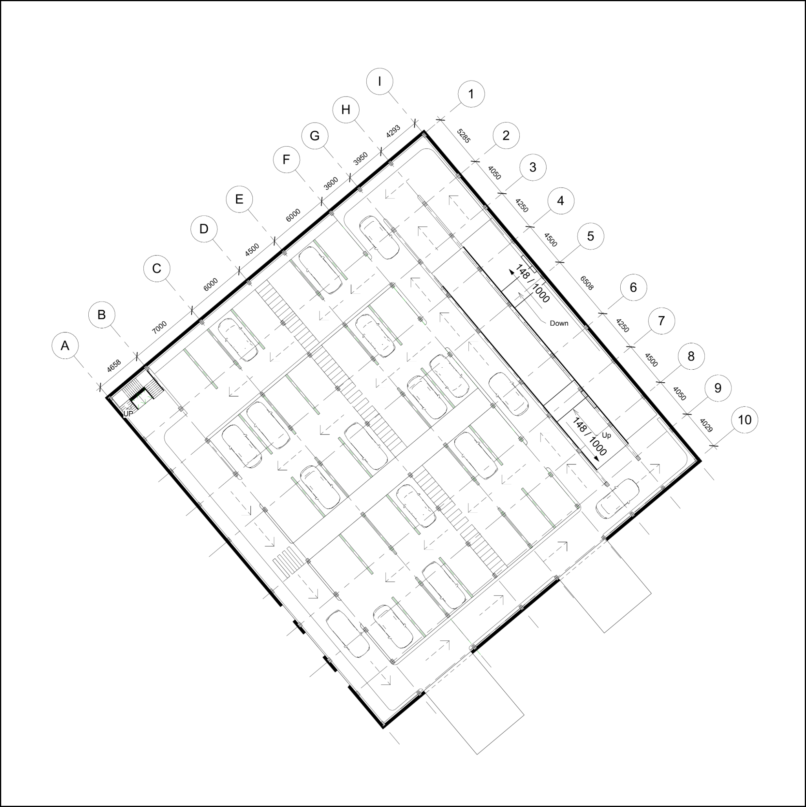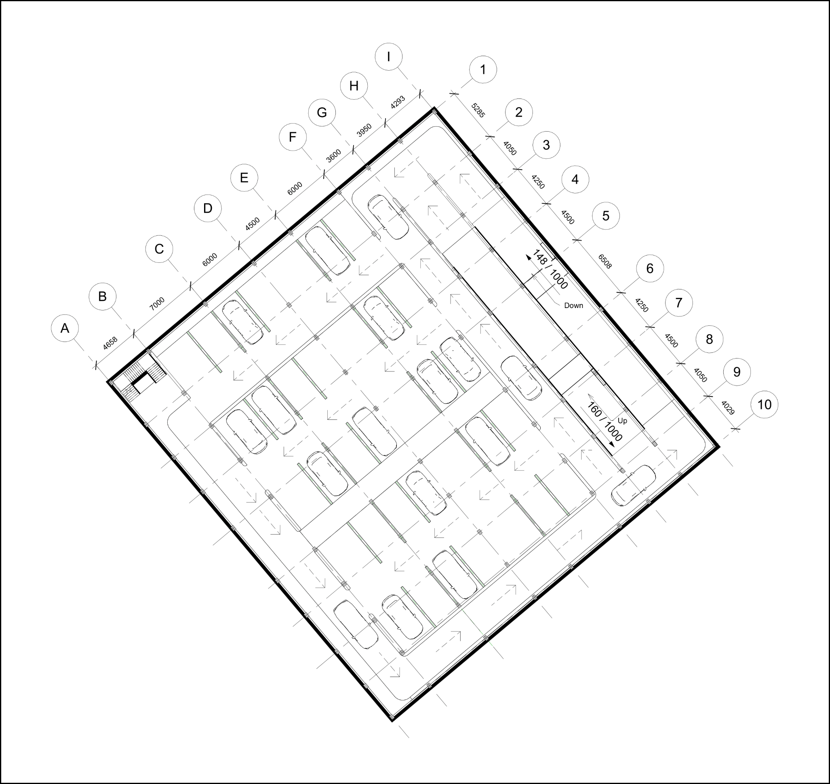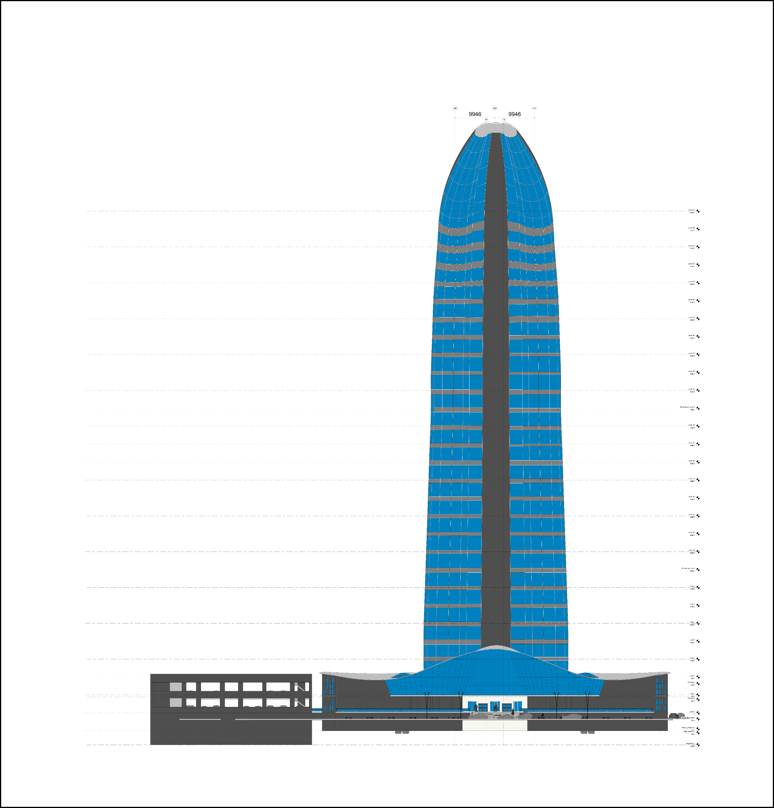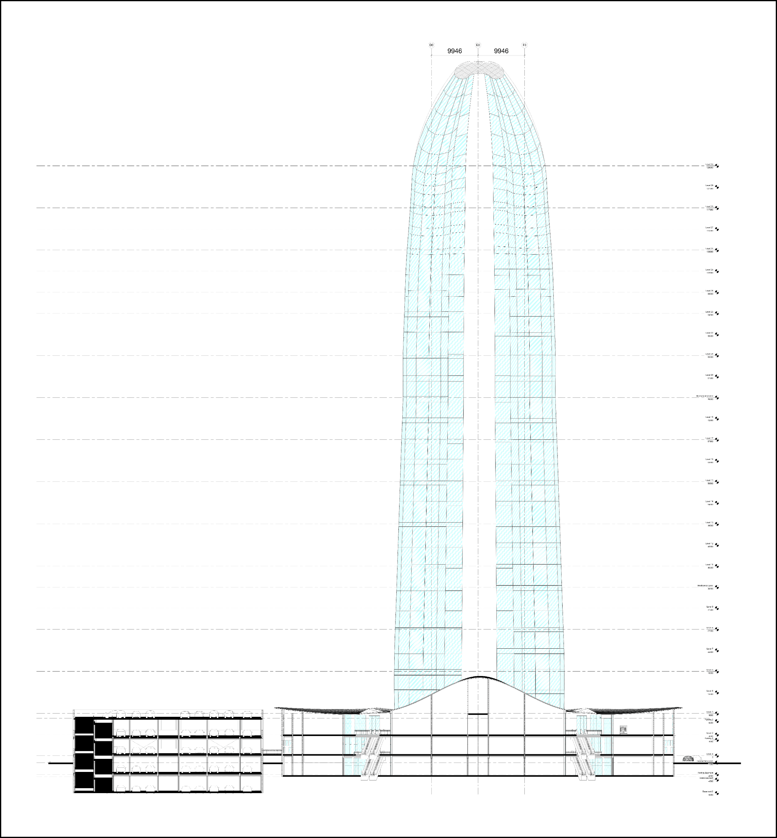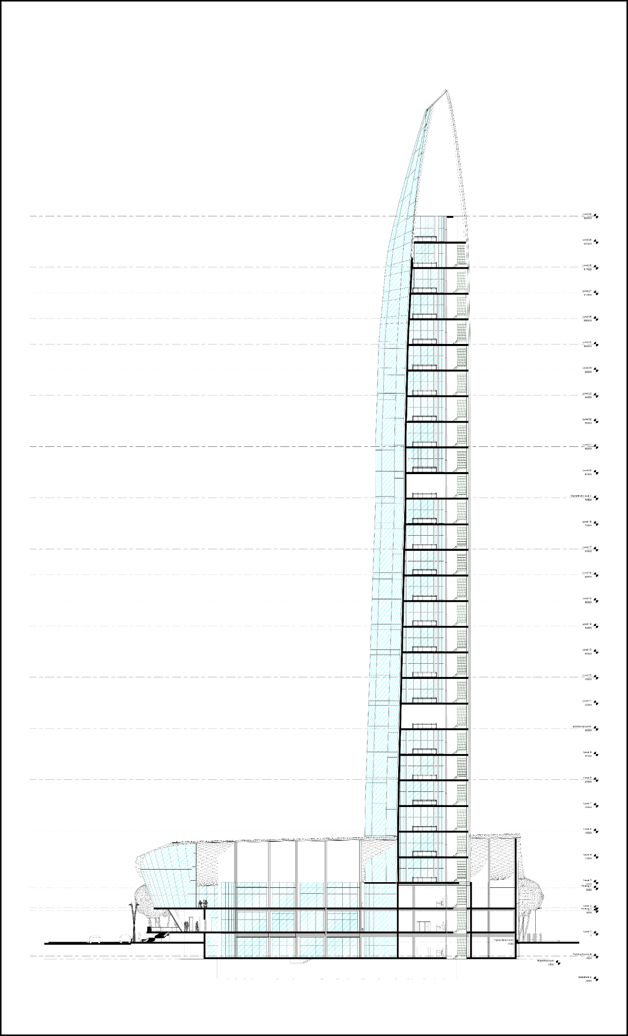Oyster Tower
Oyster Tower is a mixed use project that brings together retail, office spaces, and a parking building in one connected site. The design focuses on comfort, natural light, and smooth movement for both visitors and employees. With green areas, multiple access points, and thoughtful planning, the project aims to create a functional and welcoming urban space.
Site Analysis
Architecture Plans
Retail Basement Plan
Retail Ground Floor Plan
Retail First Floor Plan
3D Visualization of the Retail
Tower Floor Plan (Repeated)
Parking Ground Floor Plan
Parking Other Floors (Repeated)
Parking 3D Visulizations
Oyster Tower Sections North Elevations
Oyster Tower Section 1
Oyster Tower West Elevation
Oyster Tower Section 2
