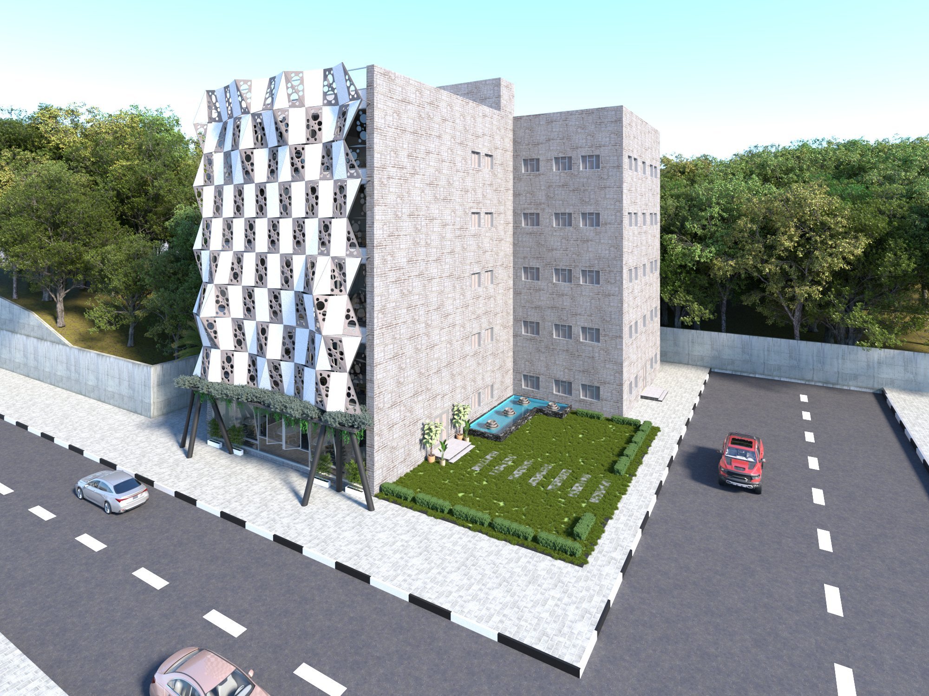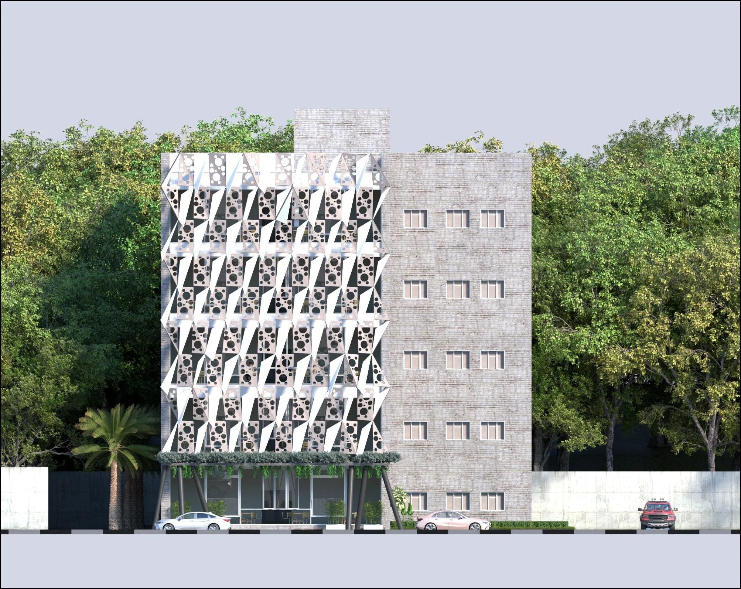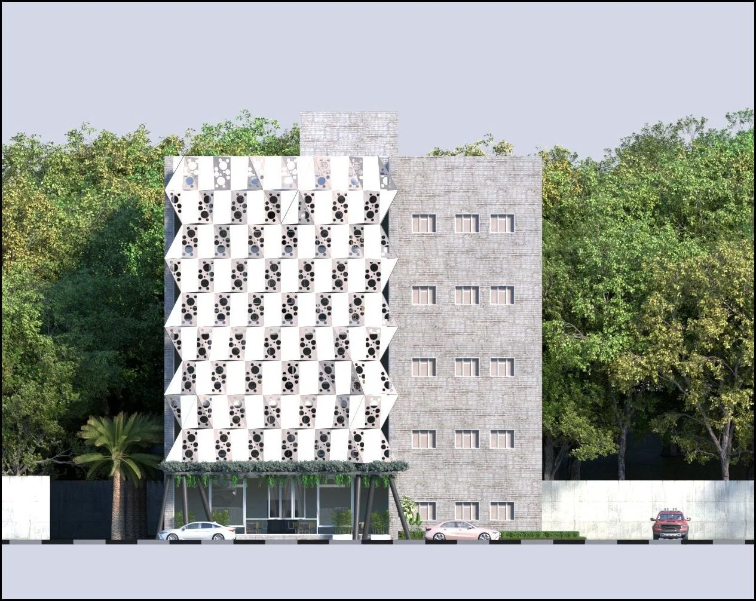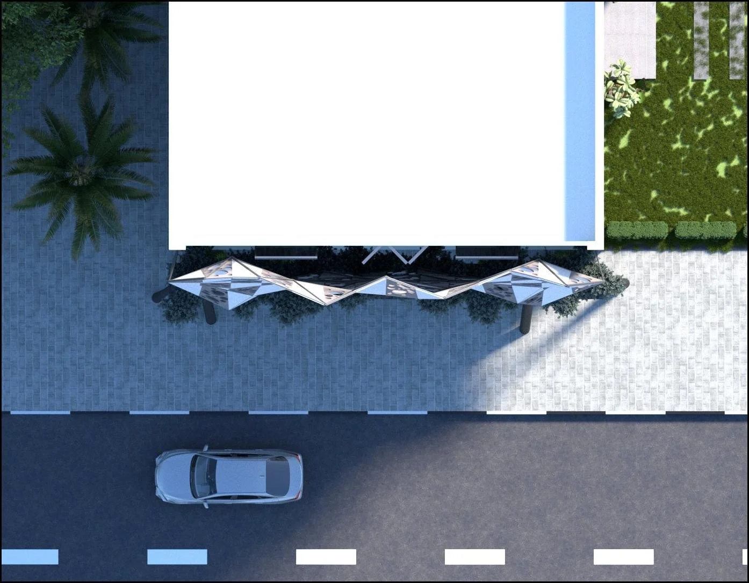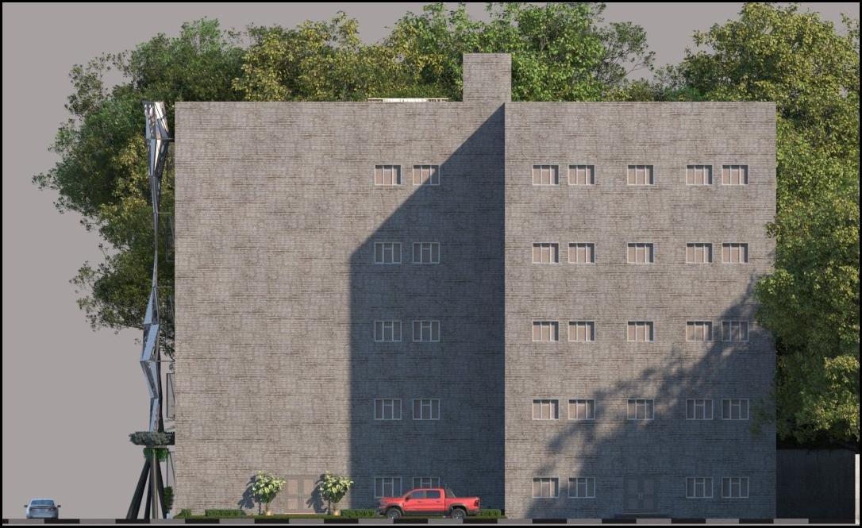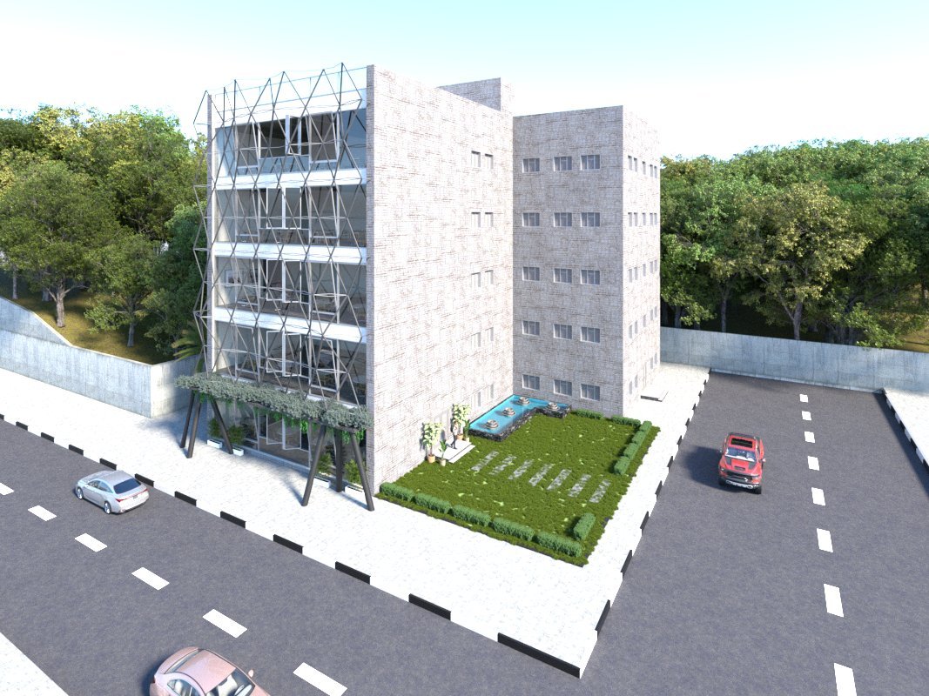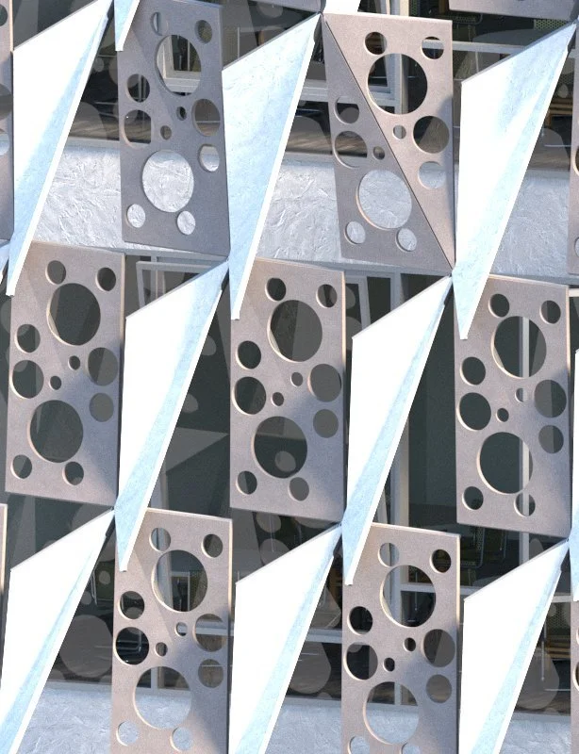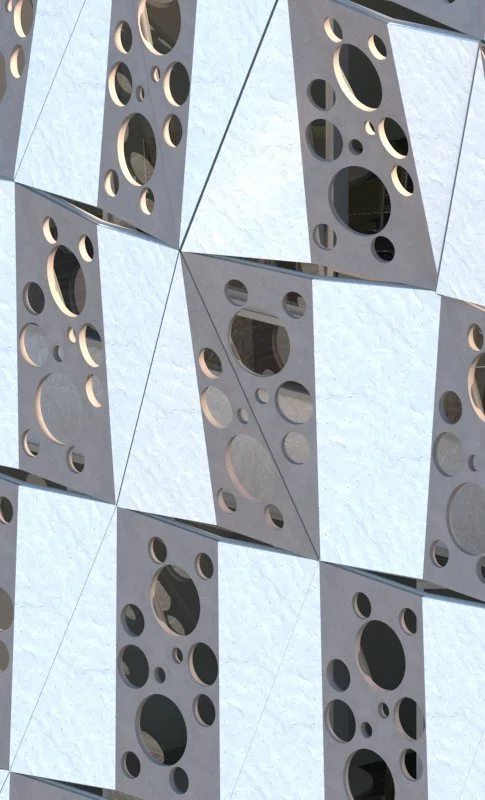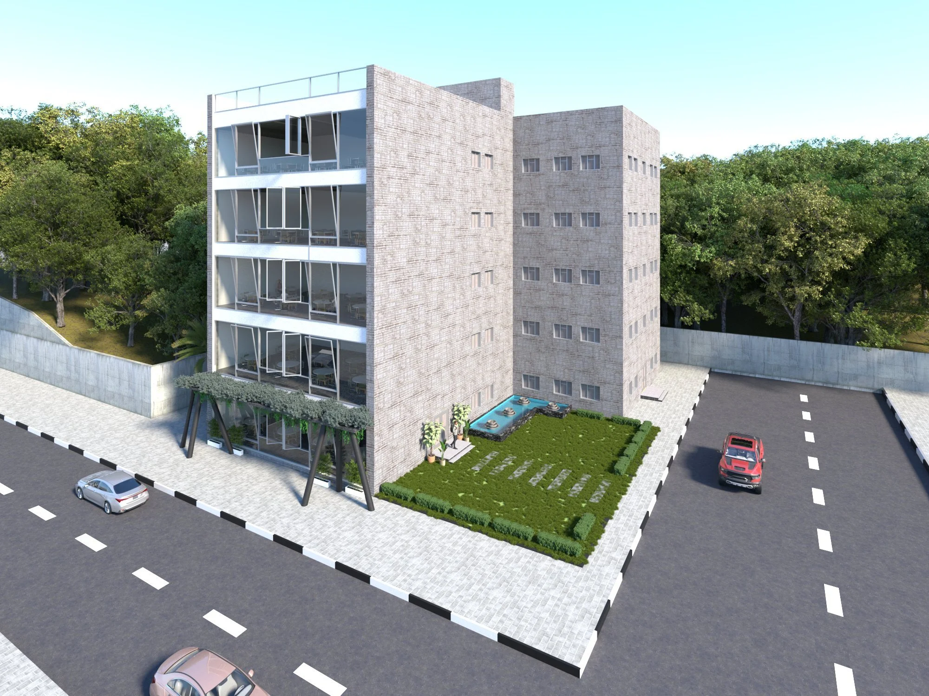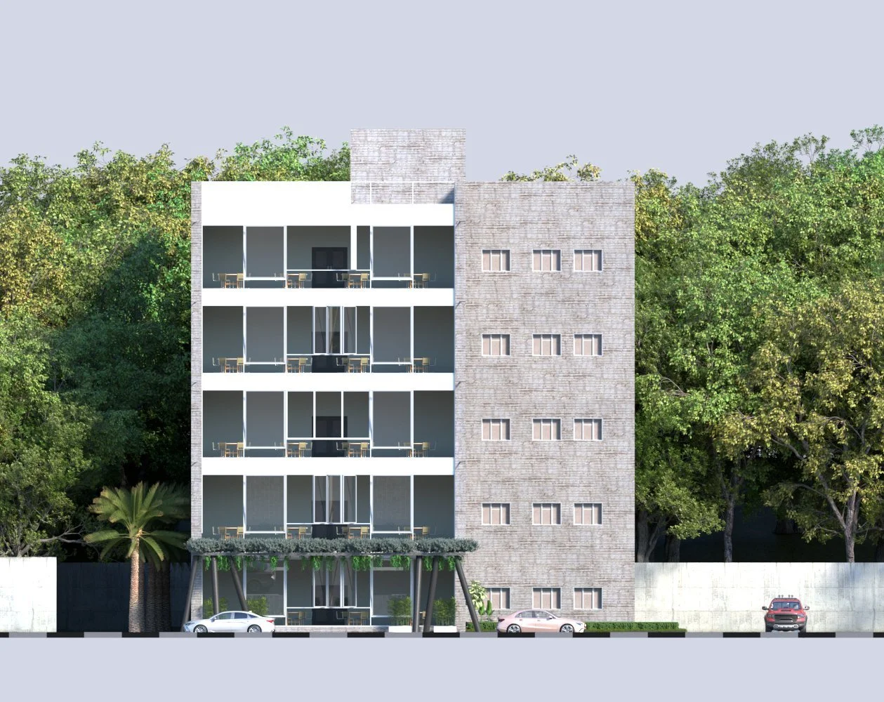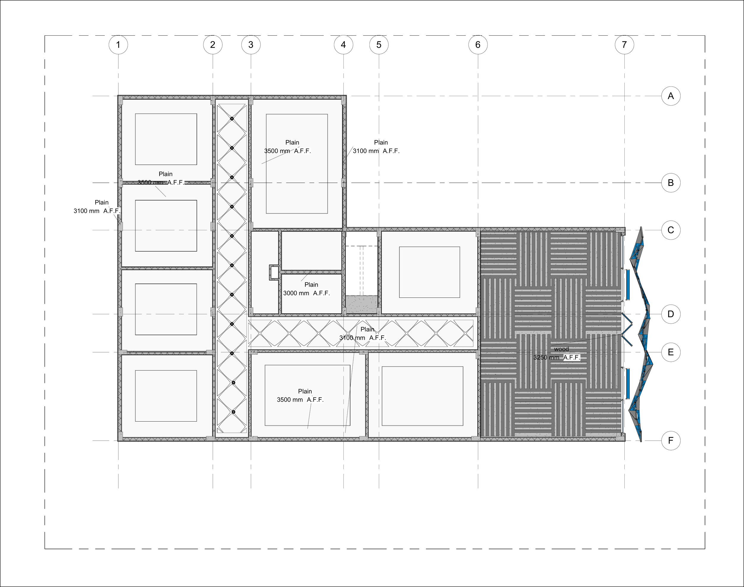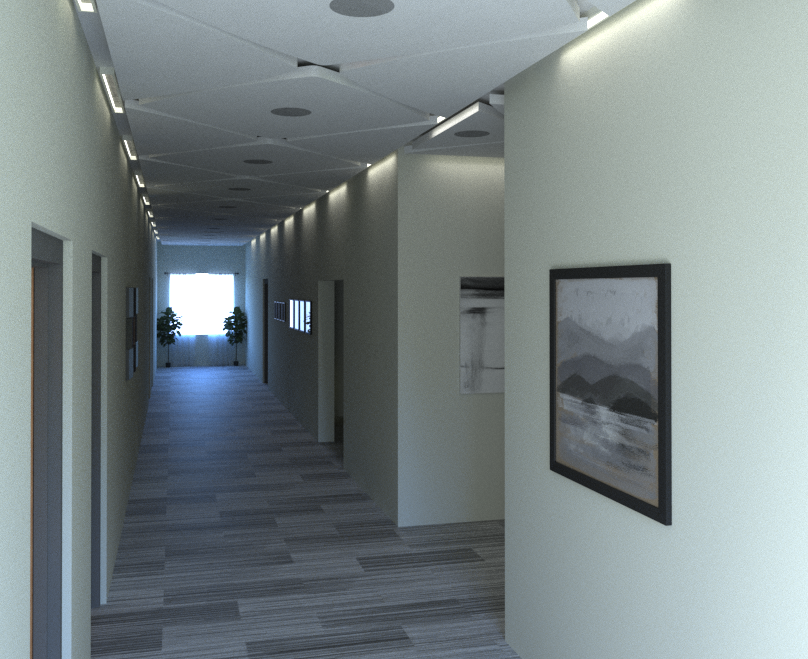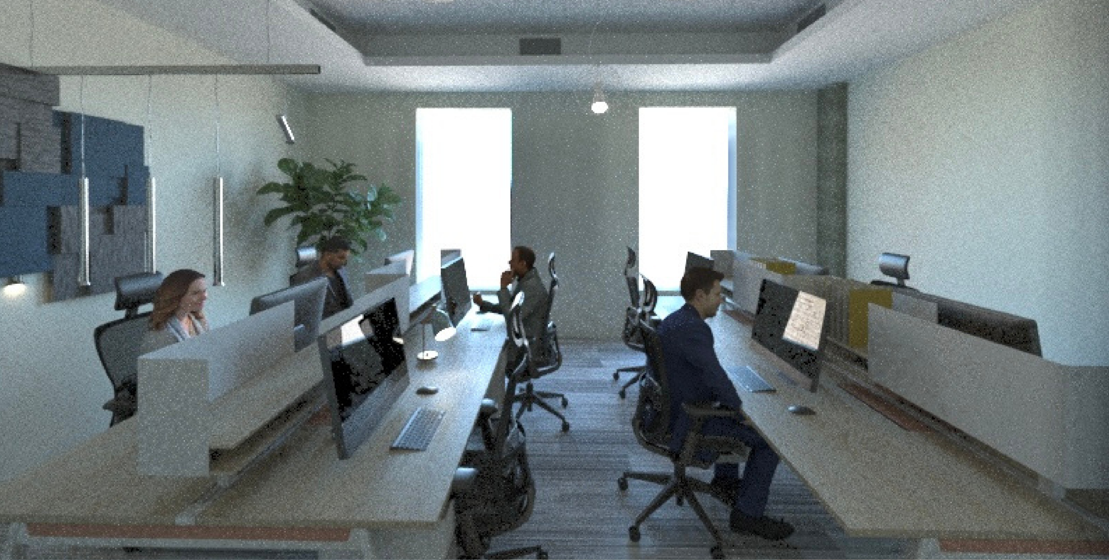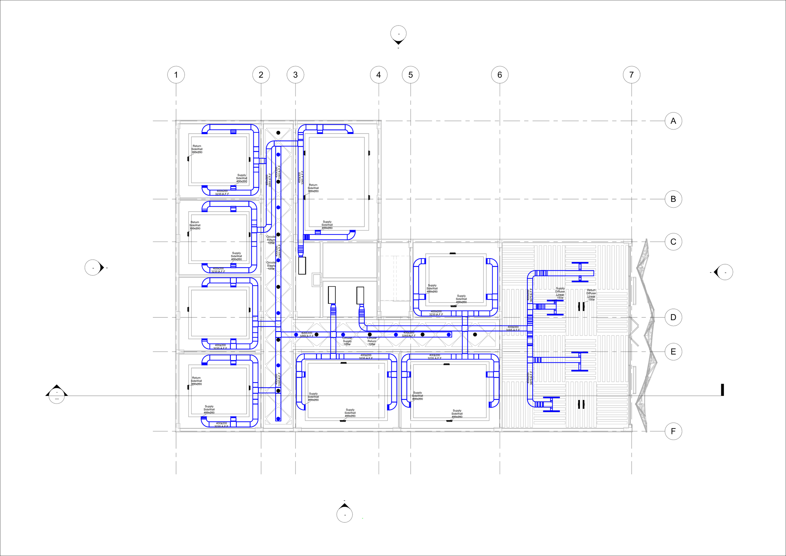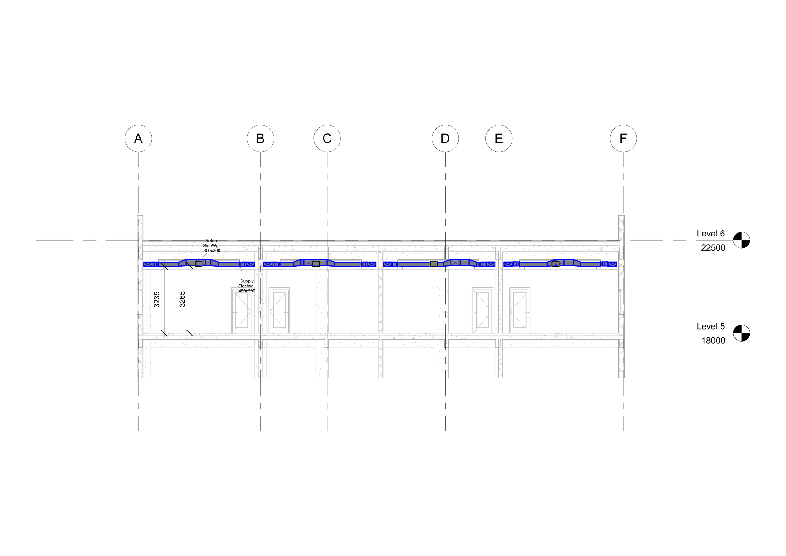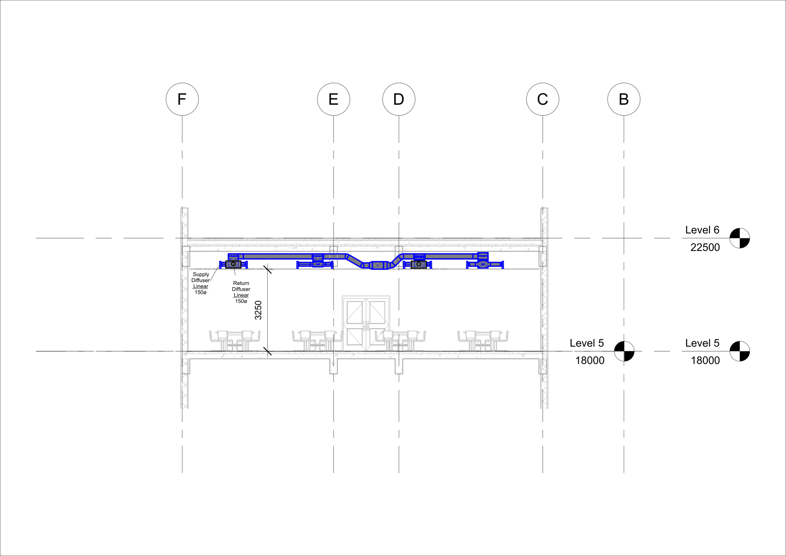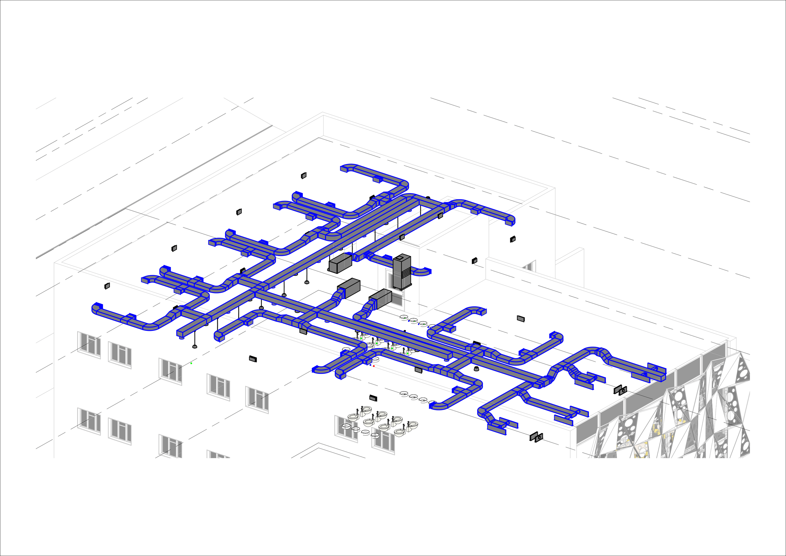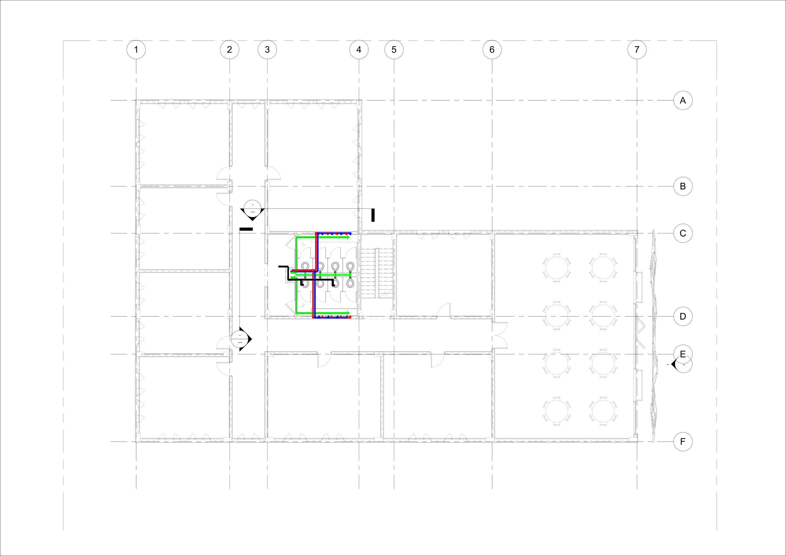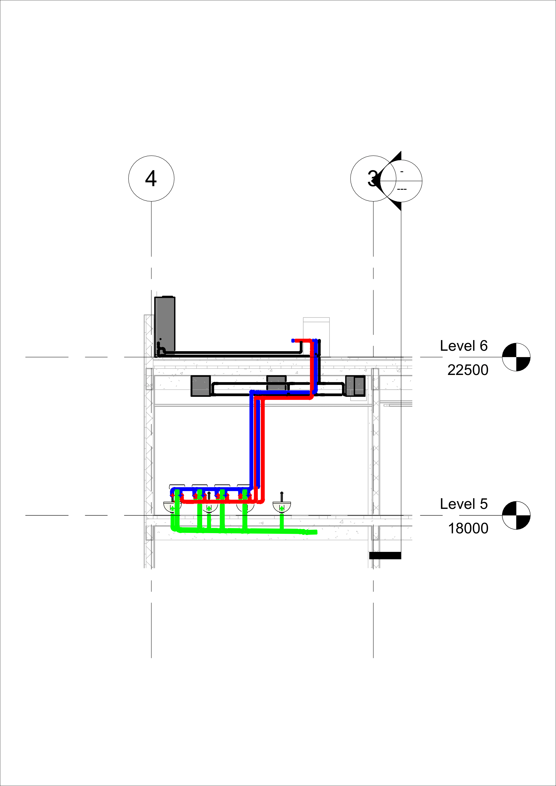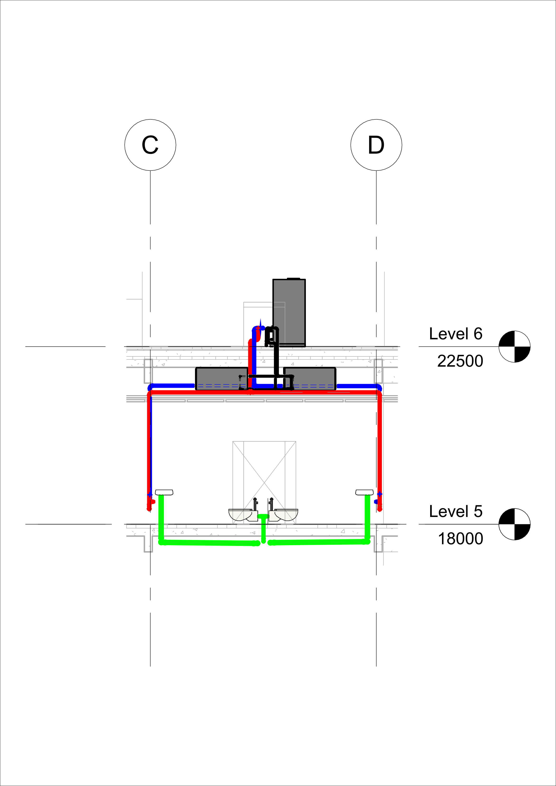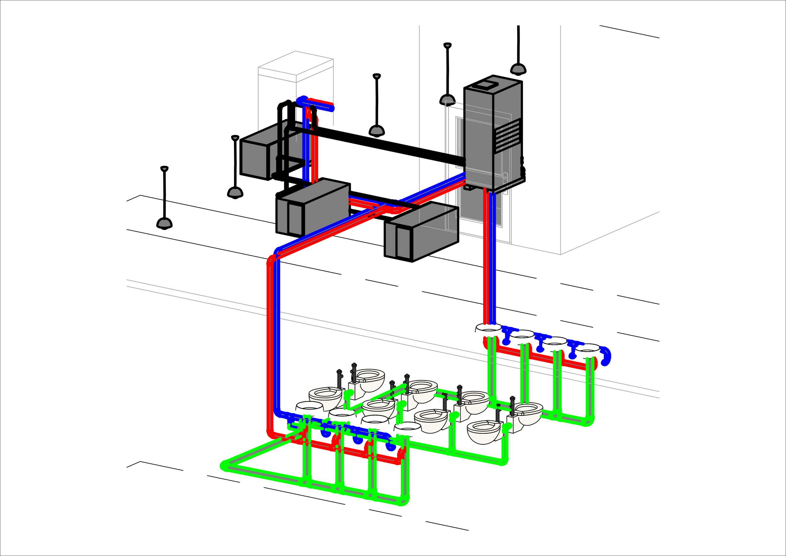Pearl Currents
“Parametric Design Inspired by Kuwaiti’s pearl legacy ”
This project explores a parametric redesign of an existing commercial building, inspired by Kuwait’s traditional pearl diving heritage and the organic movement of ocean swells. The goal is to reimagine the architectural language of the building using modern computational design techniques while honoring cultural and environmental roots.
In addition to the architectural enhancements, a comprehensive MEP (Mechanical, Electrical, and Plumbing) component was developed. The HVAC and plumbing systems were designed to integrate seamlessly with the new ceiling structures and to ensure thermal comfort, air quality, and efficient water management, aligning with sustainable and functional design goals.
The Parametric Design
Facade Elevation “Open Facade”
Facade Elevation “Closed Facade”
Top View
Side View
Facade Details
Curtain Wall Design
The facade design is breathable and allow air circulation through the three different types of curtain panels used the sliding, awing, and fixed windows
Ceiling Design
Ceiling Floor Plan
Ceiling 3D Visualization
MEP Design
HVAC Floor Plan
HVAC Section 1
HVAC Section 2
HVAC 3D Visualization
Plumping Floor Plan
Plumping Section 1
Plumping Section 2
Plumping 3D Visualization
